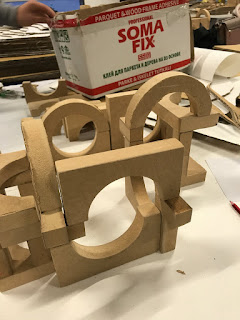In terms of senses we classify types of design as visual, auditory and audiovisual. 1.Visual, static, surface design is a two dimensional design, sometimes slightly curved or in the form of a polyhedral surface. The basic elements of this design are colour, line, and texture. This design has three subcategories. -Strip design : long and narrow, is is extended mostly in one dimension lengthwise as in ribbons. borders, and architectural mouldings. This type of design can give an illusion of a 3D design. - Bounded-area design is a design limited within a 2D given area. This type can also be flat or slightly three dimensional as i paintings. it can be asymmetrical, irregular, and free-flowing suggesting moods attitudes. - Allover design is unbounded in two dimensions with a tendency to indefinite repetition or prolongation in two dimensions and four directions. In this type of design units are not arranged along a single main axis but they flow allover the background. this ty...
